This project foregrounds the role of the community in thinking about regenerative systems: understanding how architecture, planning, and landscape design can facilitate a collective shift in mindset toward both human and natural ecologies. In this way, the daily experiences of users and their interactions within specific designed environments fosters resiliency through connectivity. With this long term goal in mind, the project also recognizes the need for structures that support short-term, event based resiliency. Employing flexible systems within architecture and responding to natural risks of the landscape through mechnisms of mitigation.
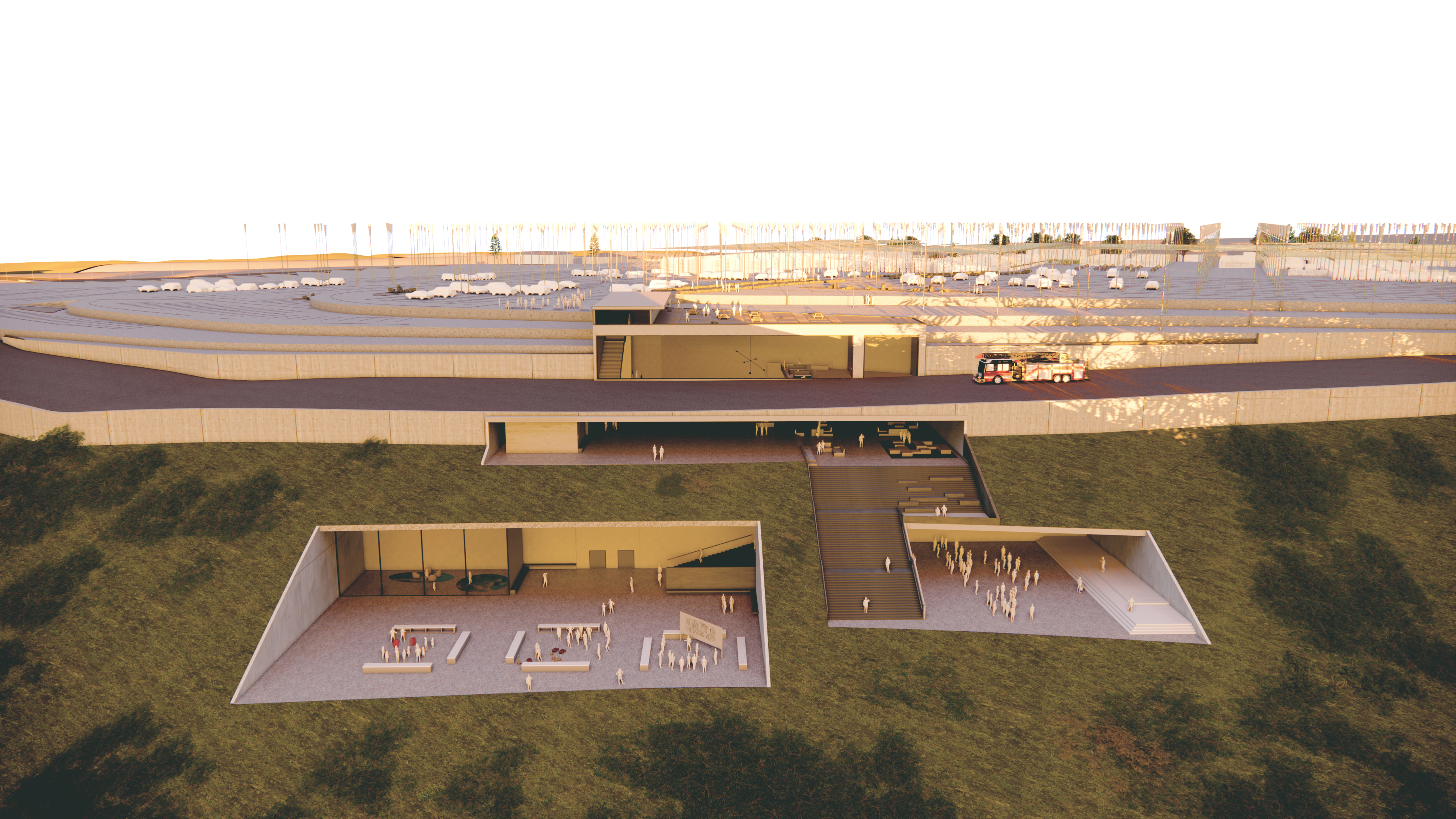
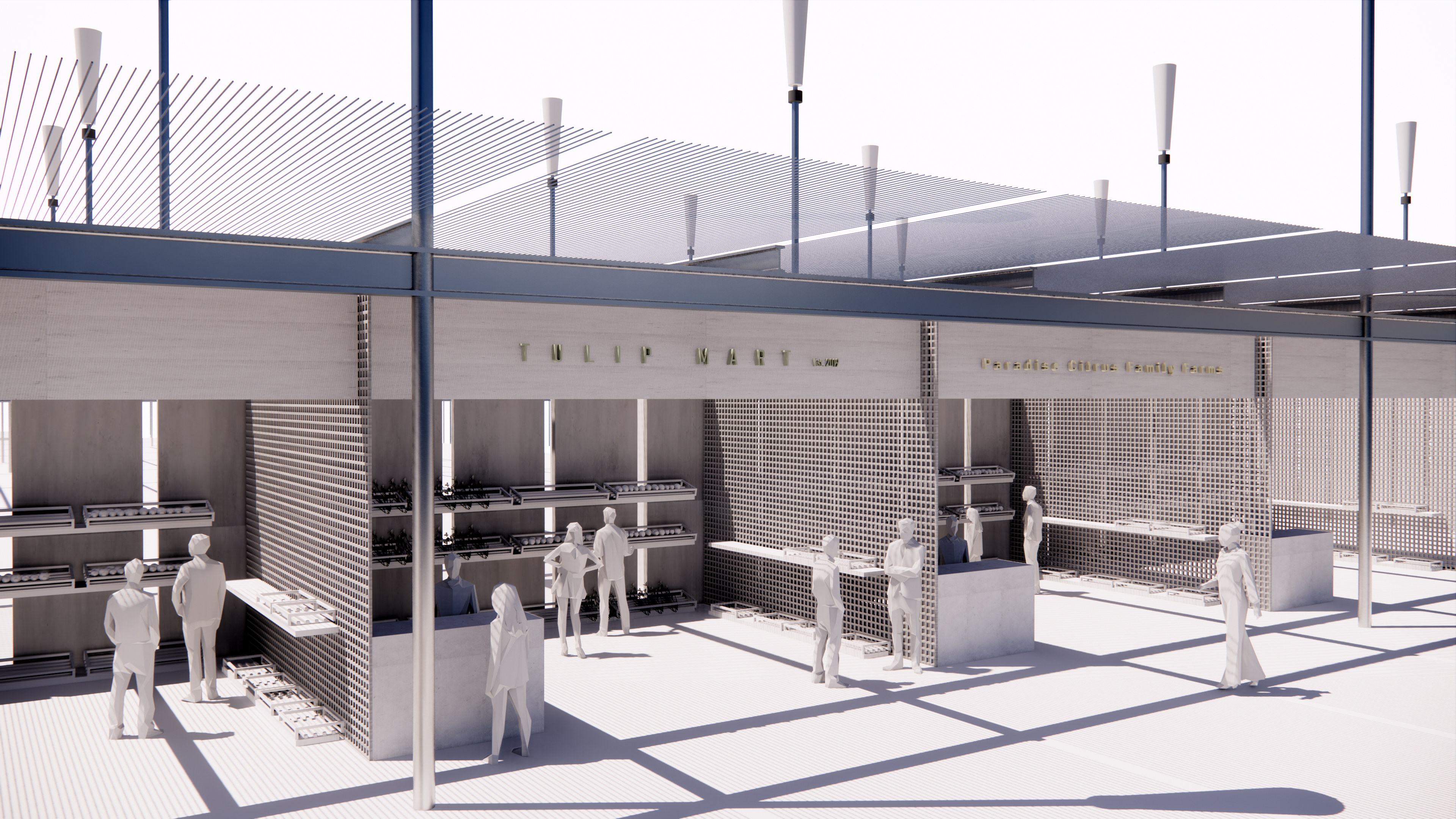
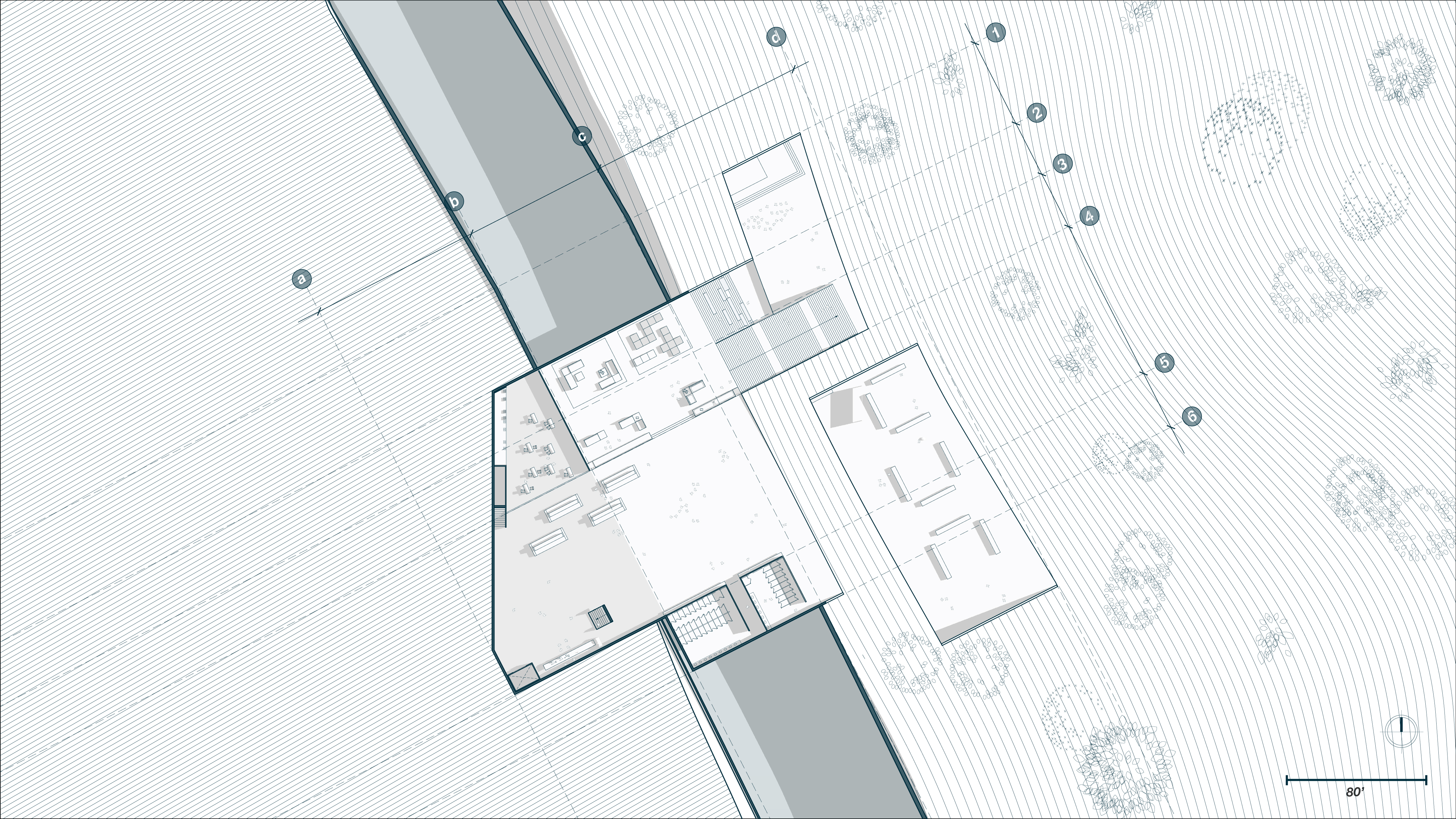

WILDFIRE MANAGEMENT HUB:
The structure itself acts as a threshold: functioning as a main hub for a larger network of fire management officials and administrators by providing access into the wildlands. The hub also offers the broader community of Paradise a space to appreciate and learn from their natural surroundings, allowing them to reflect on their own existence and daily activities within the greater context of the larger ecosystem.
As the meeting point between natural and built landscapes, the Wild Urban Interface constitutes areas at highest risk for destructive and deadly fires --especially under the impacts of global climate change.
Wildfire events in the past decade have proven that further encroachment of development into dry and drought-ridden wildlands results in continuously unprecedented fire disasters. In order to mitigate this risk, we must rethink how these two entities meet, and limit the abrupt delineation between the arbitrary jurisdiction of “natural” land and “urban” land.
Wildfire events in the past decade have proven that further encroachment of development into dry and drought-ridden wildlands results in continuously unprecedented fire disasters. In order to mitigate this risk, we must rethink how these two entities meet, and limit the abrupt delineation between the arbitrary jurisdiction of “natural” land and “urban” land.
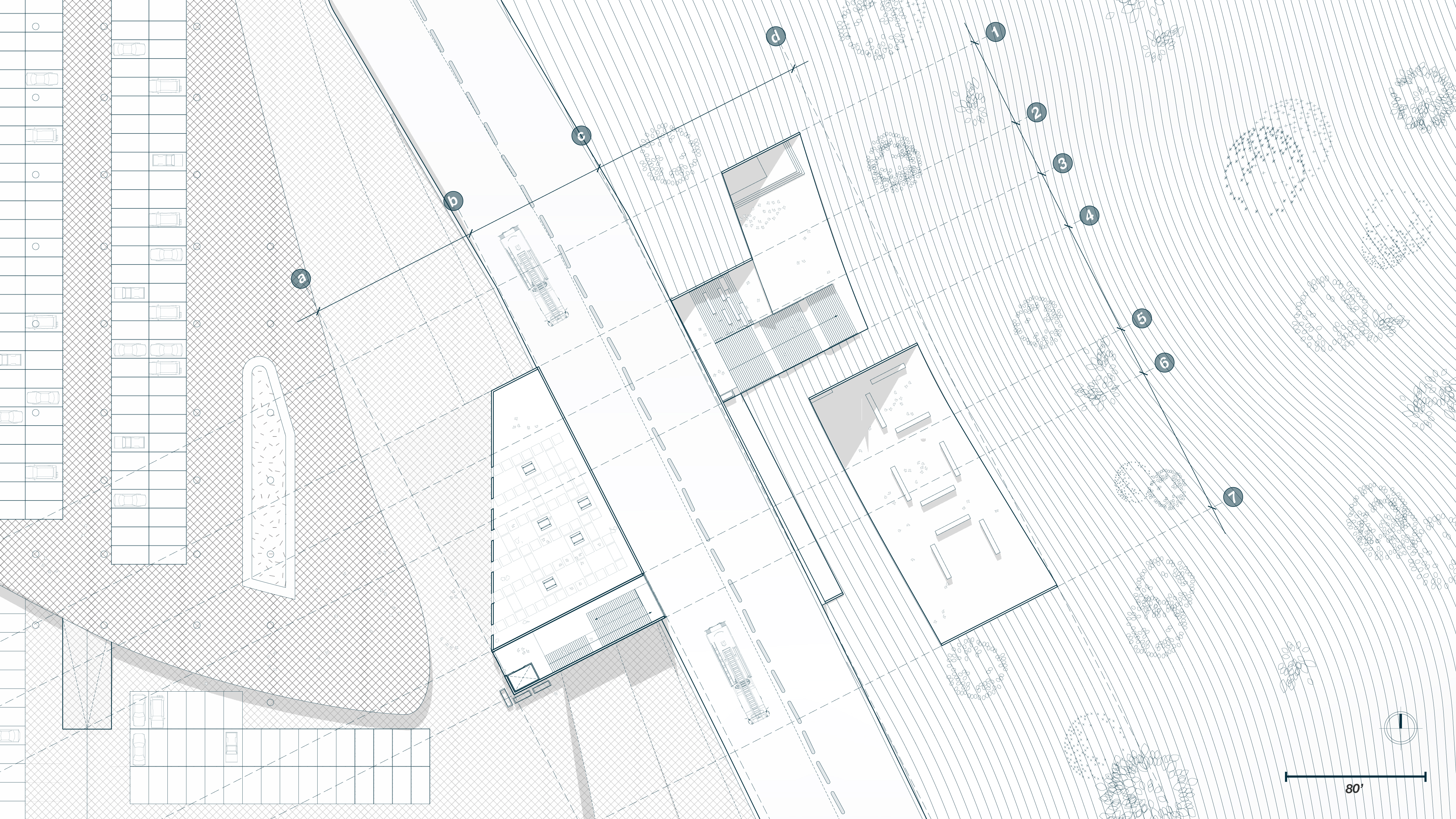

FARMER’S MARKET:
The planar organization of the Famer’s Market mediates between the strict 40-foot x 40-foot column grid of the wind field (call out grid) and the slight slope of the landscape.
The programmed spaces of the site include an information center/administrative office, sit-down restaurant, security office, eating and seating areas, children’s area equipped with solar energy-absorbing play structures, and market stalls. The stalls are categorized as produce stalls, prepared food stalls, and craft/flea market stalls.
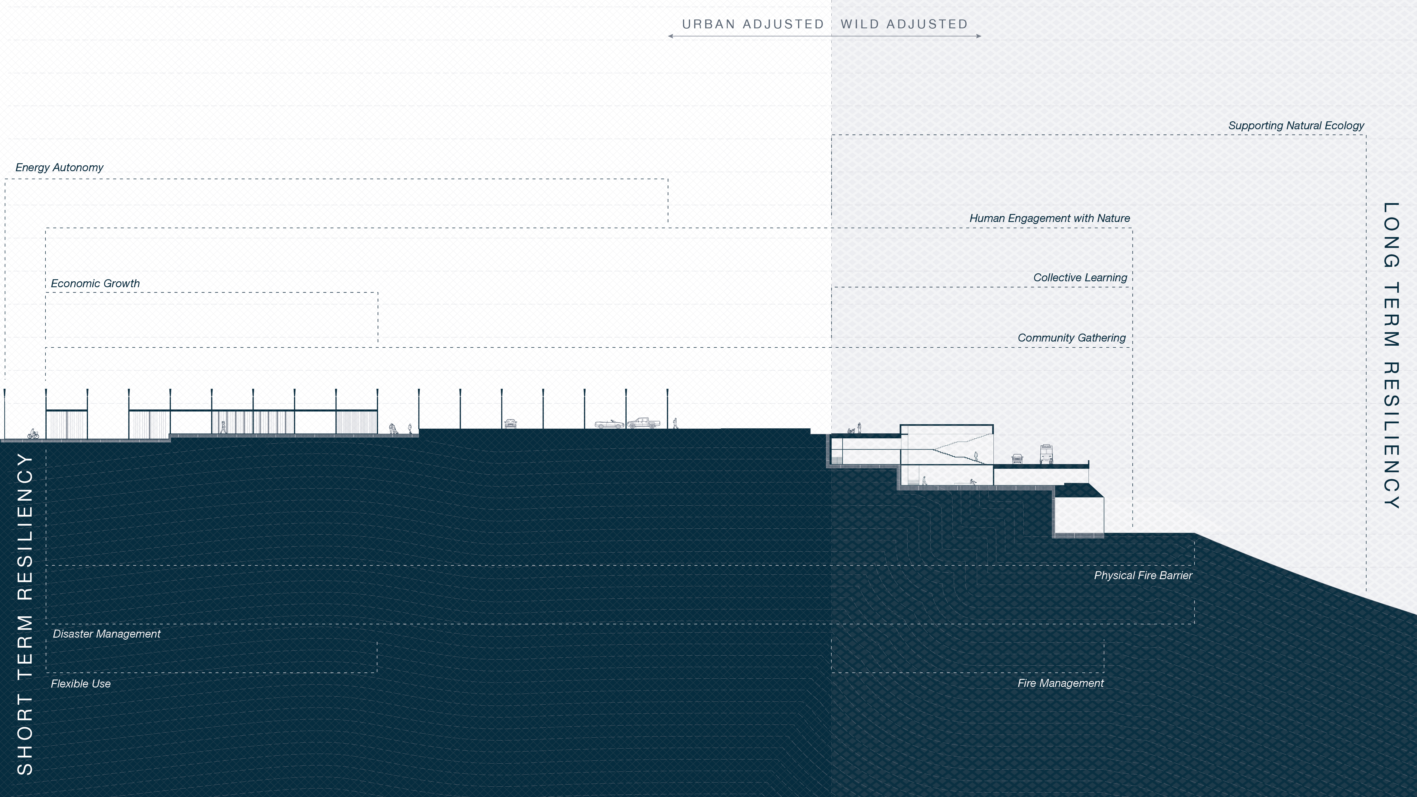
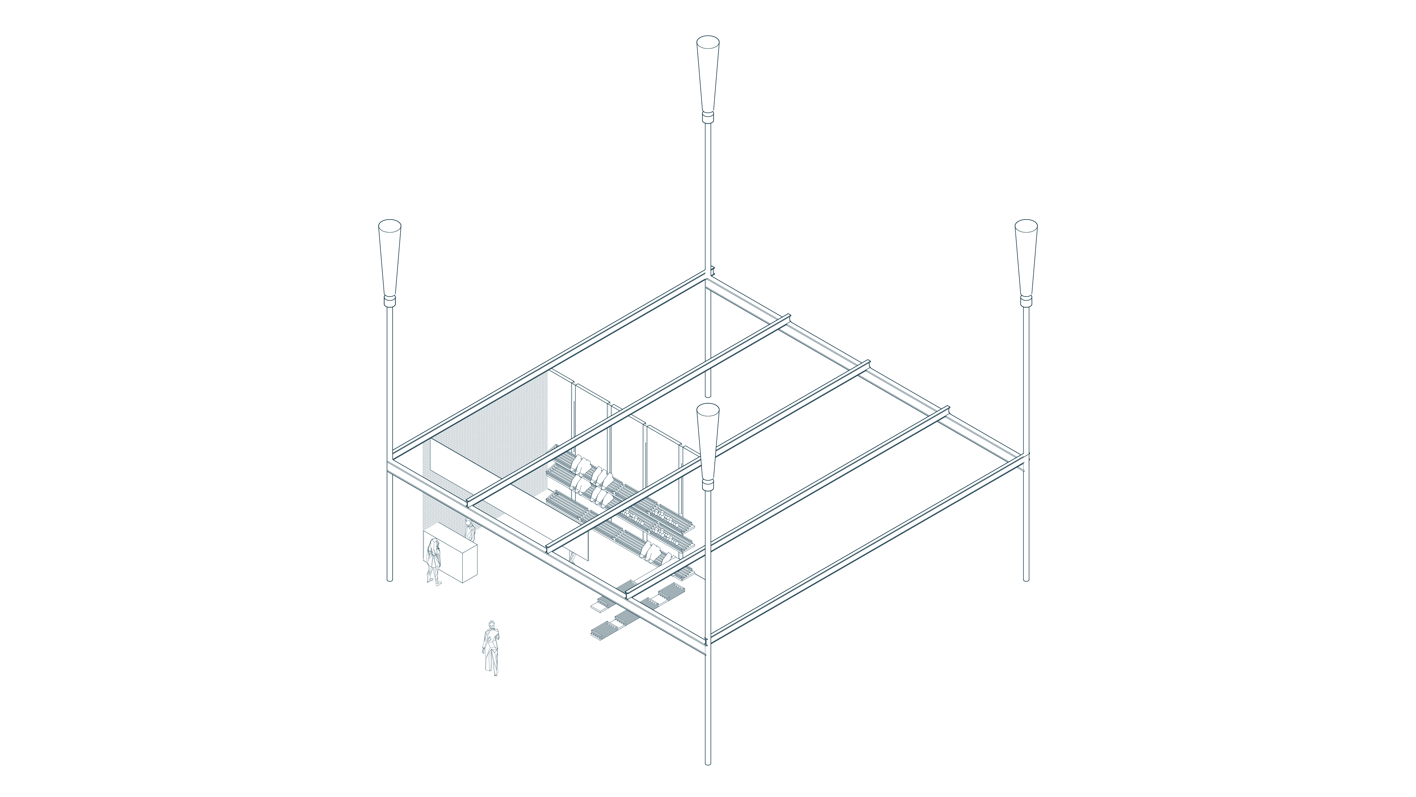
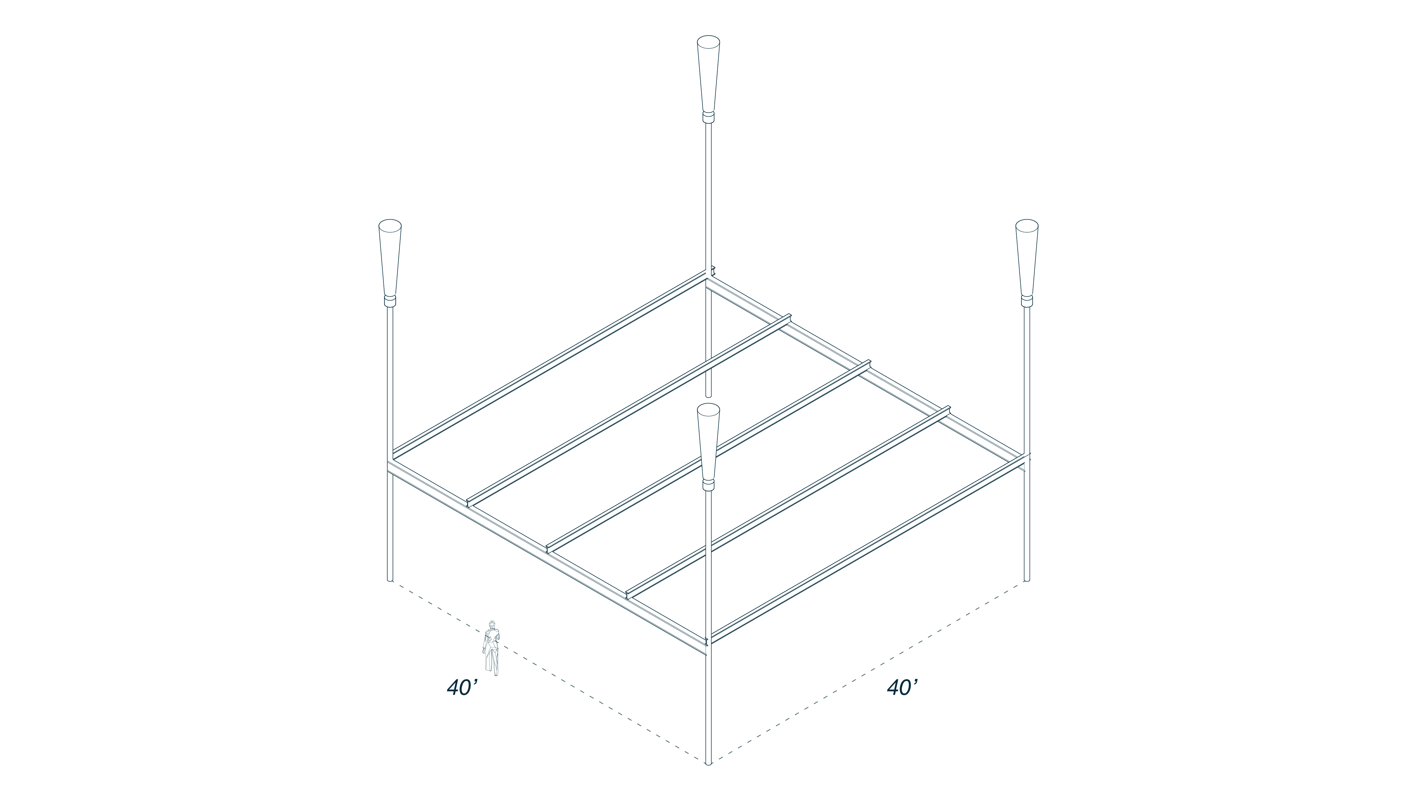
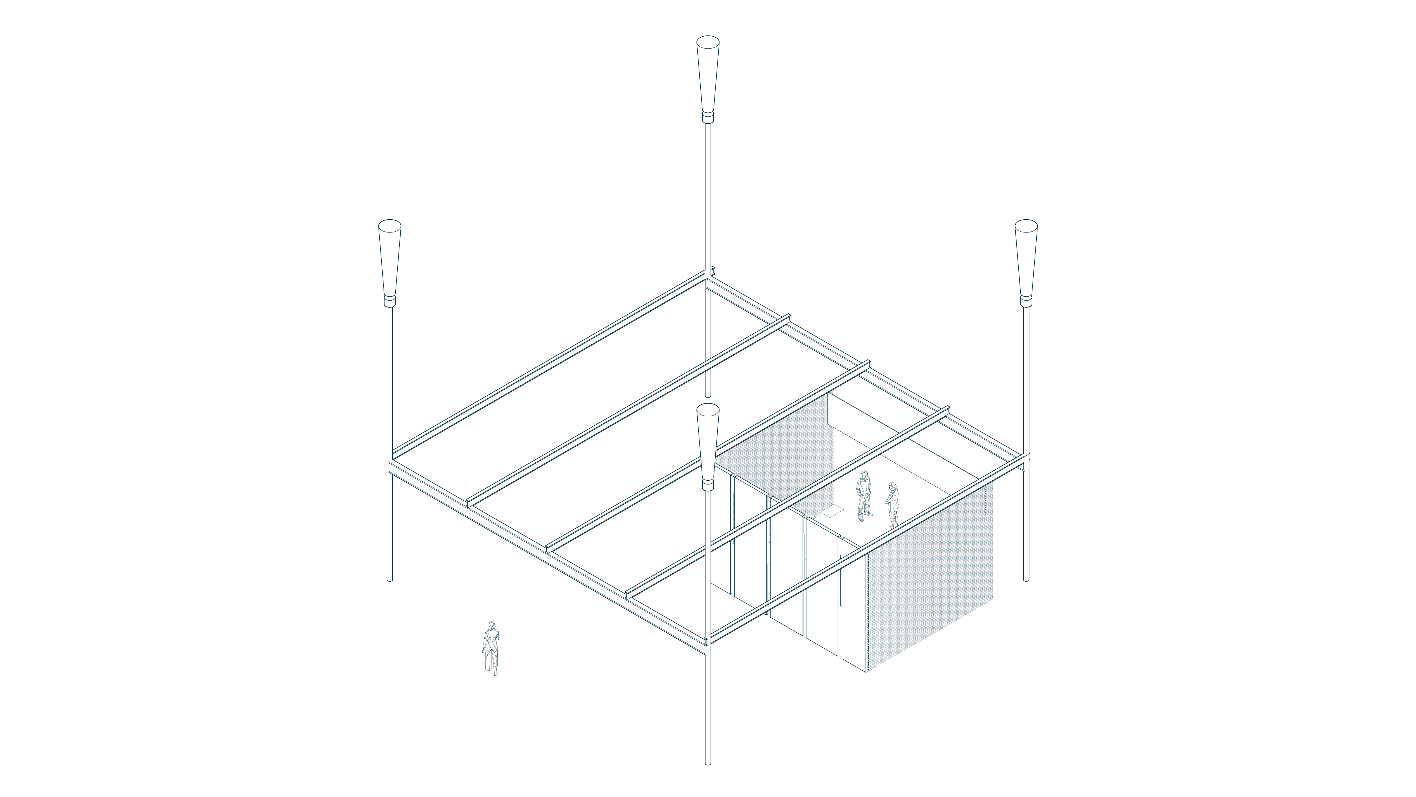
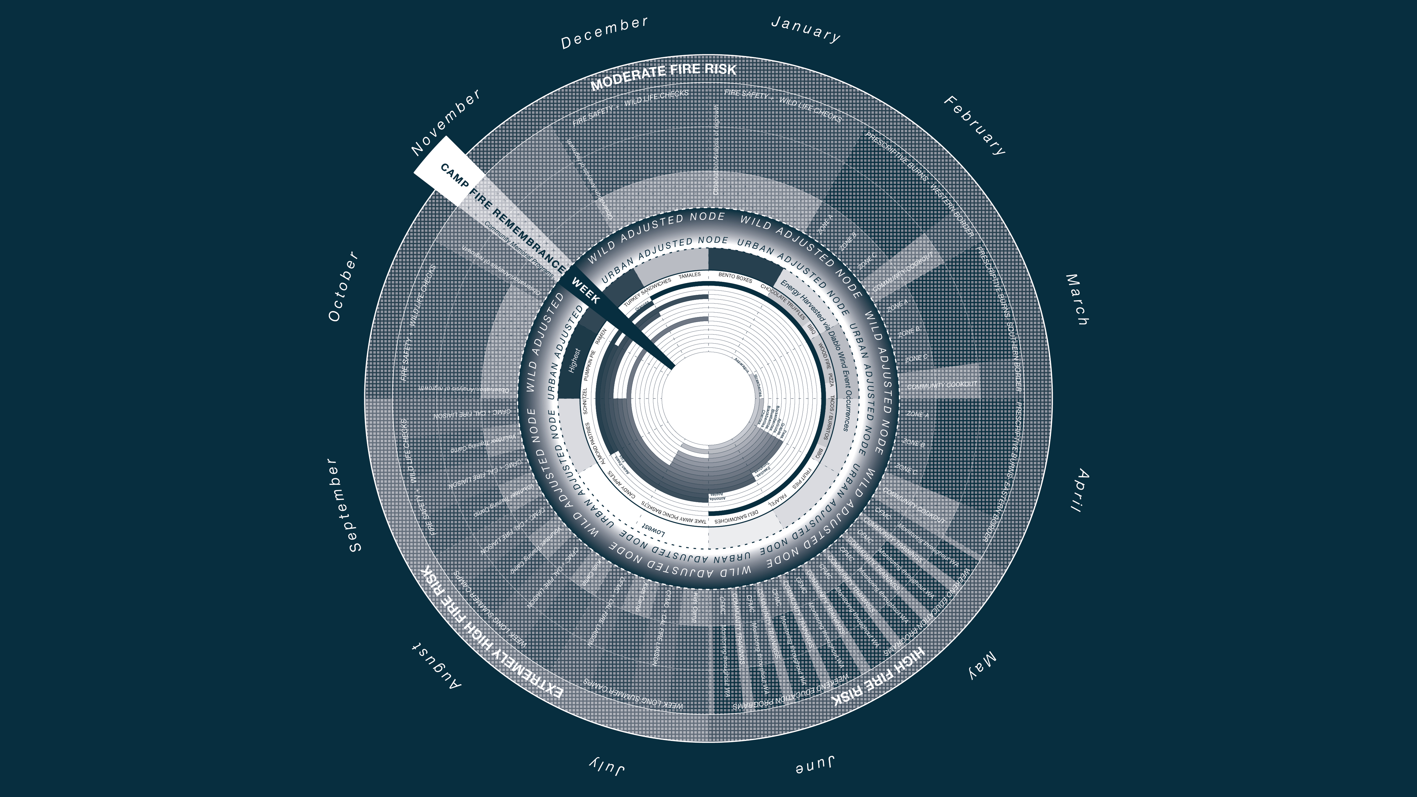
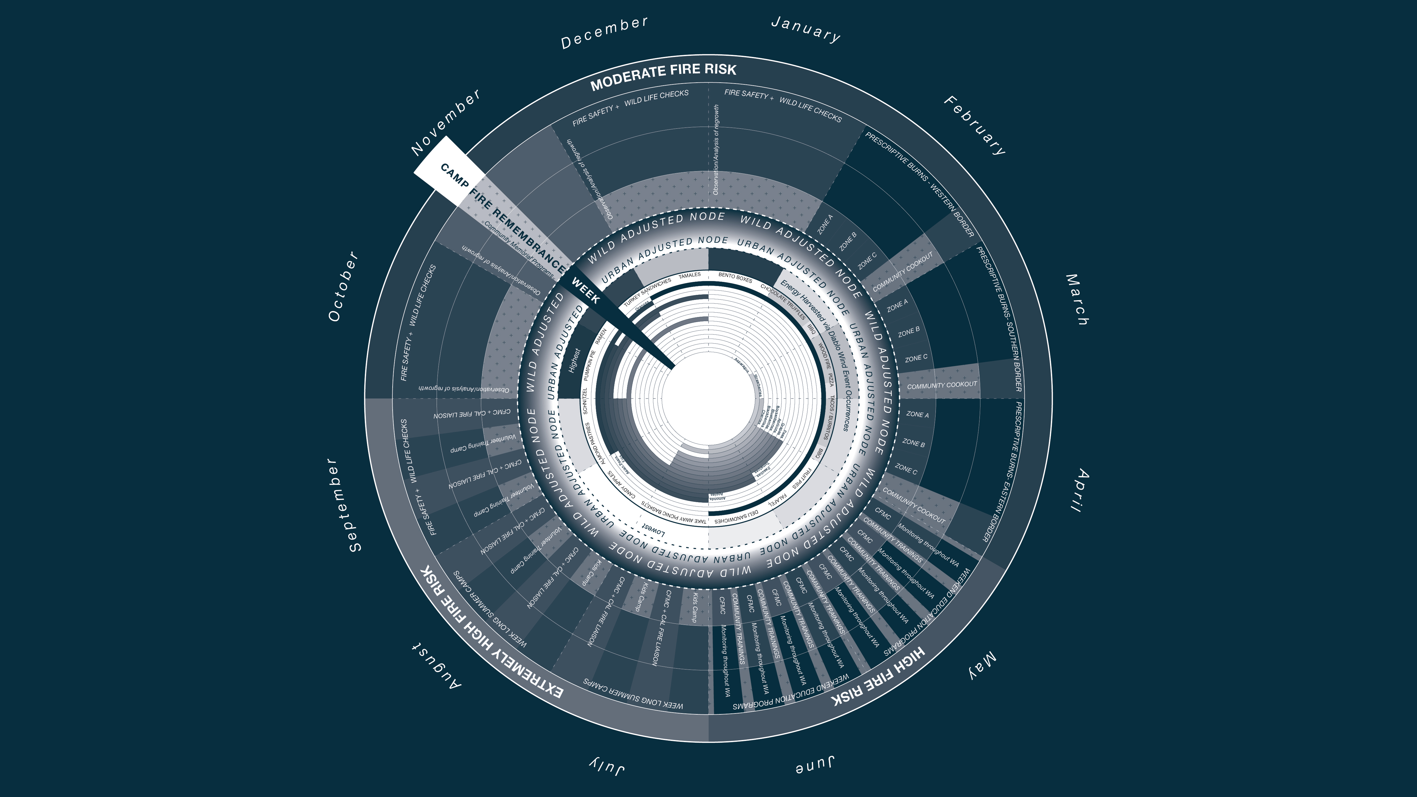
Excerpts from final video:
Contributions: Concept ︎ Modeling ︎ Design ︎ Rendering
Additional Contributors: Amy Robles